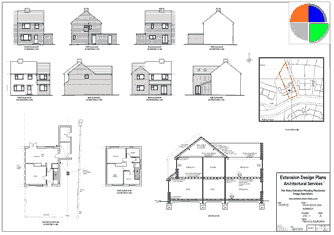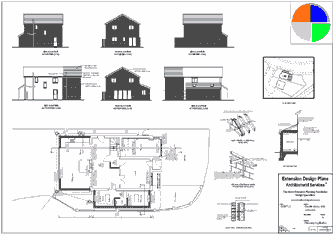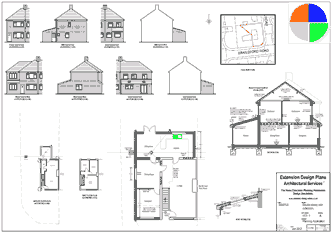We are able to call out to your property for our one-day design process.
We are able to measure your property and sit with you whilst we design the extension in front of you.
These are not final plans and we will still need to complete the building regulations drawings.
We aim to get the design finalised and a copy is then sent through to you to agree.
We then submit the relevant council applications and plans.
ONE DAY DESIGN PROCESS:
We are able to offer a one day design process, where we are able to call to your property and design your Double Storey Extension at your own home.
This can significantly speed up the design process from several weeks to a single day!
Typical one day design process day:
9.00 AM
Turn up to your property and measure up.
10.30 AM
Set up on a desk / table at your property and design your existing property on AutoCAD.
11.30 AM
Design up 3 different extension ideas based on the design brief, as provided by the client.
12.30 PM
Go through design ideas with the client and pick a design the client likes to progress further.
2.30 PM
Section design and agree with the client the final design ready for
Planning Permission / Building regulations council applications.
3.30 PM
Go Home
Finish the plans and submit applications to the local authority.
*Cups of tea and chocolate biscuits may be required from the client to help the process along.





